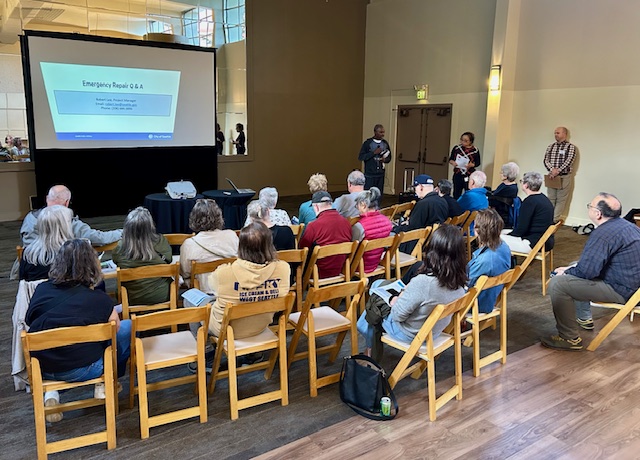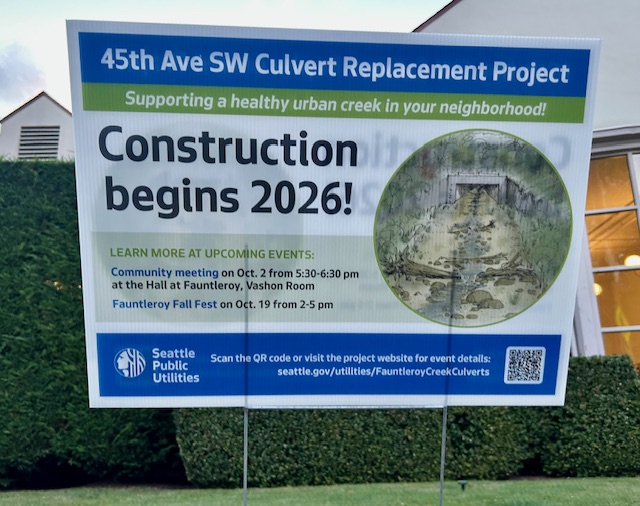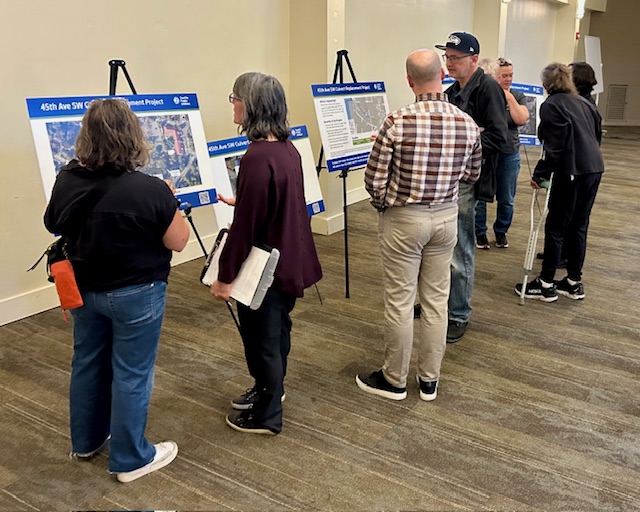Your cart is currently empty!
FAUNTLEROY CREEK CULVERTS: Questions, answers, discussion at SPU’s meeting with neighbors

By Jason Grotelueschen
Reporting for West Seattle Blog
Fauntleroy neighbors gathered on Thursday night at The Hall at Fauntleroy to hear from Seattle Public Utilities representatives and to ask questions about several culvert projects impacting the area currently and in the near future.
The community meeting was focused on two of the culvert projects happening in the area:
- Emergency repairs (underway now and expected to wrap up by the end of October) to the failing culvert that carries Fauntleroy Creek under California Avenue SW near the Hall and Fauntleroy Church/YMCA/Schoolhouse (see WSB coverage from August 28 and September 21, as well as the official SPU construction notice).
- Long-term replacement of the culvert further west that carries the creek under 45th Ave SW (near SW Wildwood Place). The project is currently in its final design phase, with a two-year construction timeline expected to begin September 2026 and last until mid-2028 (see WSB coverage from June 11, as well as the official SPU project website which also includes longer-term replacement work for the California Avenue culvert that could begin as early as 2028).
These projects will directly impact the area and its neighbors, but also commuters and neighbors further away because the area is a key connector between Delridge, 35th Ave SW, and the Fauntleroy business district and ferry dock.
Neighbors and project coordinators agree that it’s crucial to get the word out and to keep the community involved, and Thursday night’s meeting was part of that ongoing effort. Project reps will also be onsite to answer questions at the upcoming Fauntleroy Fall Festival, happening Sunday, October 19 from 2-5 pm, as noted on signage posted in the area:

Presenters on Thursday night included Robert Lee (SPU project manager for the emergency repairs happening this month), Jonathan Brown (SPU project manager for the 45th Ave SW culvert replacement), and Tracy Belding (design consultant for the 45th Ave project). Also in attendance were reps from the Seattle Police Department — crime prevention coordinator Matthew Brown and officer German Barreto — to answer questions and represent public-safety aspects of the projects.
As project coordinators point out, there are actually three culverts on Fauntleroy Creek: a lower culvert at Fauntleroy Way SW (just east of the ferry terminal), a middle culvert at 45th Ave SW, and an upper culvert at California Ave SW. The projects in question are for the middle (45th) and upper (California) culverts, not for the lower culvert because it (and the associated fish ladder) were built in the late 1990s and not due for replacement.
Meeting toplines from Thursday night are below:
After a brief delay to resolve technical difficulties with the projector, first up was Robert Lee to talk about the California Avenue emergency culvert repair, which is happening this month. Lee said the project was fast-tracked as an emergency (which needed to be done prior to the larger replacement that will likely begin in 2028) because the pipe is “in really bad shape.” The team does not believe it will last two years without intervention, hence an emergency approach with expedited design, permitting, and coordination.
The project involves temporary stabilization of the severely deteriorated culvert by installing a plastic liner inside the existing pipe to add strength and extend service life until a full replacement project occurs. Lee said the crews will be working quickly because the liner has a short installation window (about five days from when it is “wetted out” with resin). It must be delivered from Idaho and installed quickly because if the lining cannot be completed, a more invasive repair approach (including damming sections) would be required.
Current status and near-term work includes:
- Seattle City Light will energize power to support crane positioning.
- Crane and equipment mobilization this week and next week, with the actual “pipe lining” planned the week of Oct 13th. “Curing” is targeted for Oct 15th and 16th, and per Lee “will be a noisy operation.”
- Target completion near the end of October, with some restoration work to follow. Crews are expected to mostly be out by the first week of November.
In response to attendee questions about parking, traffic and other topics:
- There will be no full closure of California Ave; rather, during key phases there will be alternating one-way traffic with flaggers, and potential holds/delays up to 10 minutes. Lee emphasized that “this is your only north-south corridor in this area, so we’ve got to keep it open.”
- The parking lot adjacent to the schoolhouse/Y/church will be open and accessible for the fall festival on Oct 19, and generally open and accessible on weekends.
- One neighbor noted that he had received notice from Seattle City Light about a seven-hour outage on Friday the 3rd. Lee said that he wasn’t aware of the details, but confirmed that it’s likely that homes in close vicinity to the area will have occasional impacts to power, but crews will do their best to mitigate impact and inform neighbors.
Next up was Jonathan Brown and Tracy Belding to talk about the 45th Avenue culvert replacement.
The existing 24-inch culvert under 45th is in very poor condition, a complete barrier to fish passage, and difficult to maintain. Not an emergency yet, but urgent.
Goals of the project are to replace (not repair) the culvert, upsize the culvert to meet state and federal fish-passage requirements, improve maintenance access and enhance habitat and water quality. Details on those items:
- Culvert dimensions: The new culvert will be approximately the same length as the existing one, but significantly wider and taller (planned width is 14 feet).
- Stream alignment and channel: There will be vertical realignment of the natural stream bed; a more natural stream channel constructed within the culvert to aid fish passage.
- Habitat enhancements: “Spawning gravels” will be placed in the creek and within the culvert, and the addition of large material to increase stream complexity and support habitat.
- Water quality: New roadway runoff treatment to improve creek water quality.
Up on the surface, the project will also involve street-level restoration as the project is completed: The roadway, sidewalk, and parking areas will look similar to today after construction is complete. On the east side, there will be a fence and locked gate, similar to current conditions (for maintenance access only). On the west side will be the “45th Landing,” the small public amenities area within the right-of-way. The fence will include perforations to allow peekaboo views of the creek while also screening adjacent residences. Access to the ravine will remain controlled for maintenance only.
On the subject of parking, roads, traffic and bus lines: Lots of Q&A and back-and-forth discussion with attendees, on these topics. Some highlights:
- The three existing parking spots on the west side will be replaced with three new spots along the curb; total count remains the same.
- Road closure: 45th will be closed to through traffic during construction; local resident access to driveways will be maintained “for the most part.”
- Pedestrian access: Detours will be provided. A pedestrian bridge over the excavation is planned; it will be open as much as safely possible and generally reopened in the late afternoons after each workday, but may be closed during certain construction activities/phases.
- Detour strategy: In coordination with Seattle Department of Transportation (SDOT), SW Director St will be opened to two-way traffic temporarily during construction. The intersection of 45th and Director will become a four-way stop with narrowed approaches to create a more standard 90-degree configuration, slow vehicles, shorten pedestrian crossings, and improve sight distances.
- The existing marked crossing on California between the church and school will remain unchanged.
- Removal of the north-side curb bulb at Director St is planned, to enable westbound traffic.
- One attendee requested adding “local access only” signage on Director west of 45th and to install stronger traffic bumps. The presenters confirmed that this can be evaluated.
- All affected streets will be returned to existing conditions after construction.
- Bus service: The C Line is not expected to be interrupted, although there may be some challenges with pedestrian movement and access at times.
- Emergency access: A temporary bridge over the excavation may be installed for emergency vehicles when safe; it will not be open to the general public.
- Driveway access: This will be maintained where feasible; some parking restrictions will be necessary to keep the work zone safe.
- A resident of the nearby Alpine Chalet apartments asked about apartments in the construction zone losing on-site parking: Project team is exploring nearby alternative parking options (acknowledging limited availability) and will designate the closest feasible load/unload zone for deliveries, hailing rides and rideshares, and residents’ short-term use for loading/unloading (20–30 minutes). These temporary parking areas could also be used for emergencies (such as ambulance/emergency vehicle parking).
- Business deliveries (for places like Wildwood Market): Plans include a load/unload zone on the south side of Wildwood (east of 45th) and maintaining delivery windows for the cafe on designated days (such as Monday/Wednesday/Friday, for example).
- ADA stalls near senior housing: Those existing spaces are in the public right-of-way; SDOT asked the building management to coordinate with them on locations during and after construction.
- Attendees cited frequent speeding and wrong-way driving near 45th/Director and Wildwood, worsened by ferry-traffic surges. The project team acknowledged these patterns and will coordinate with SDOT; they are planning a four-way stop and lane narrowing to calm traffic, with additional calming (e.g., speed humps) under consideration.
- An attendee asked if traffic revisions will extend south to Brace Point, and the team said no.
- A neighbor asked about “no parking” signs that indicated 24-hour restricted zones, but there isn’t always work happening. Can the team try to use signage as efficiently as possible, to only restrict parking when there is work actively happening? The answer: Yes, the team will do the best they can.
- A neighbor who has lived on 45th and Director for 30 years said they’ve always experienced issues with people driving too fast (and in the wrong direction) on side-streets in the area, and while they’re thankful that a 4-way stop, they hope that at some point there can be true speed bumps (not smaller bumps) to help regulate speed in the area. Another neighbor agree that there was “too much road rage” in the area. The team thanked them for the feedback and pledged to do their best to help in this regard.
For vegetation/landscape removal and restoration, and well as slopes/grading:
- Geotechnical guidance: The project team has consulted with geotechnical experts. Steep ravine slopes will be regraded and re-sloped in instances in which they get disturbed during construction. The ideal maximum slope is 1′ vertical to 2′ horizontal — for reference, some existing slopes are as steep as 1:1 in places. Regrading and revegetation are intended to immediately improve stability and provide long-term slope reinforcement.
- An attendee asked if an archeological survey is part of the project, and the team said yes.
- Vegetation: Much of the existing vegetation will be removed within the project zone’s active construction area (but certainly not the entire ravine). Salvageable plants will be retained where possible. Replanting will emphasize native conifers, shrubs, and groundcovers. Invasive species will be removed.
- Erosion control and stabilization: Coir matting and other erosion and sediment control measures will be used to protect the creek during construction.
- Maintenance period: The project’s permits require five years of post-construction establishment and maintenance to ensure site stability and the survival of plants and landscaping.
Regarding the project schedule, construction approach, and concerns about noise:
- Design work: Final design is in progress. Overhead power relocation is planned for spring of 2026 to allow safe construction.
- Main construction: Target start in late summer/early fall of 2026, with a duration up to two years.
- Sequencing: Although project organizers stressed that the details of the order/duration of individual tasks and phases is difficult to pin down at this point (and much of it will be proposed/defined by the contractor), a rough potential sequence could be: Pavement demolition and utility work, temporary erosion and sediment control, installation of shoring (drilled—not pile driven) to support excavation, culvert construction and finally the site restoration.
- There were questions from attendees (including one neighbor who works from home and lives “about 20 feet” from one of the main construction areas) about the actual noise/timing/duration of that work. The team said that the “shoring/drilling phase” may take several months overall but will move along the site to different locations, reducing the time it’s happening directly in front of any one property. The team also said they are bringing on consultant for noise analysis, noise barriers etc.
- Noise and mitigation: A noise consultant will evaluate impacts and mitigation (e.g., barriers). The team will pursue electrical power for the bypass pump to avoid having to use a loud generator where possible.
- Work hours: Subject to the City’s noise ordinance. The team recalled general weekday limits around 7 a.m.–7 p.m., with the most impactful work restricted to roughly 8 a.m.–5 p.m. Weekend work is not typically planned but may be proposed by the contractor. Meeting attendees requested clear, advance notice of daily start/stop times, and the project team agreed that this would be important.
- Construction materials and equipment will primarily be stored/staged on the 45th Ave right of way, but the team says they will likely also talk to the group that owns Fauntleroy Schoolhouse about storing some items onsite.
- Notifications: Door hangers and ongoing communications are standard. The slide deck will be posted on the project website; an email list is available for updates.
As it relates to site security and concerns about unauthorized encampments and trespassing (the SPD reps in attendance chimed in, on these topics):
- During construction: Contractor will secure staging and storage areas (e.g., separate access, locked gates, fencing).
- Long-term design: Fencing with locked maintenance gates on both sides of the culvert will restrict access to the ravine and the interior of the culvert. The “Landing” area will allow limited public views while still controlling access.
- One of the key concepts that the project will employ is CPTED (Crime Prevention Through Environmental Design). Matthew Brown (from SPD) noted that the department conducted and prepared a detailed assessment (driven by Jennifer Satterwhite). Brown confirmed that the project team has been very receptive to the recommended measures. An attendee asked if the assessment could be shared on the project website, and the presenters confirmed that it would be. Broader city shelter/resource issues were also brought up and discussed, particularly around unauthorized campers (there will similar issues in nearby Fauntleroy Park as recently as this past summer). Brown said he couldn’t speak regarding overall citywide initiatives, but emphasized that the team is committed to designing the project to limit unauthorized access.
- The team emphasized that construction companies typically take site security very seriously, to protect people and also because they don’t want their equipment to be vandalized or stolen.
As the main portion of the meeting drew to a close, the project team invited attendees to stay and ask more questions and share feedback with team members, and many attendees obliged:

Comment cards were handed out, for attendees to share feedback and thoughts. Jonathan Brown (SPU) encouraged neighbors to stay connected with the official SPU project website, sign up for the email list, or contact him directly (Jonathan.Brown@seattle.gov or 206-561-2581.
